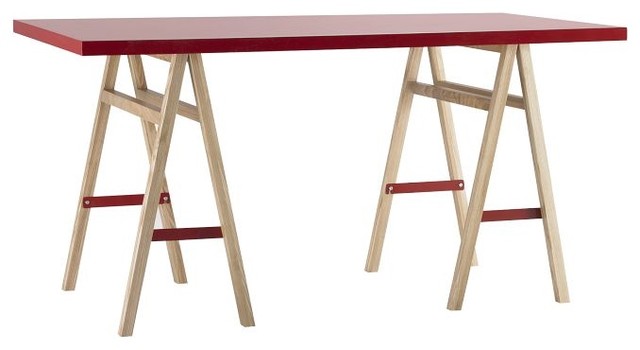If you missed the first level of the condo I am designing for my Design Studio term project, you can catch up here. The first floor was all about open space entertaining, and a chefs kitchen for Mike.
Today, it's all about the second floor and all about Alicia, who wanted a cozy and colorful home office to do her writing from. Here is the plan:
When you come up the stairs, there is a bit of an awkward but spacious landing. I decided to put a small laundry closet here, as well as a little bench and a console which can be styled up really nicely.
I love the shape of this desk that Lindsay shared the other day:
On the other side of the staircase is Alicia's office, which overlooks the first floor. For the desk, I knew I wanted to repurpose the couple's existing dining table here:
It's the West Elm Collapsible Saw Horse Table, no longer available. They love this table and so do I. Also, Alicia is getting a bright and cheerful tribal Rug:
This area is also going to double as a guest bedroom. Rather than choose a pull out sofa, I thought that a day bed (from West Elm) would be a good look and add to the laid back vibe of this space:
I had it picked out before I spotted this picture on Alicia's Pinterest:
Looks like we are speaking the same language ;)
Even though the space is open to the floor below, I think the deep burgundy tones amp up the coziness factor. I know I could get lots of work done in this pretty space!
xo

Today, it's all about the second floor and all about Alicia, who wanted a cozy and colorful home office to do her writing from. Here is the plan:
When you come up the stairs, there is a bit of an awkward but spacious landing. I decided to put a small laundry closet here, as well as a little bench and a console which can be styled up really nicely.
I love the shape of this desk that Lindsay shared the other day:
 |
| via Sadie and Stella |
On the other side of the staircase is Alicia's office, which overlooks the first floor. For the desk, I knew I wanted to repurpose the couple's existing dining table here:
It's the West Elm Collapsible Saw Horse Table, no longer available. They love this table and so do I. Also, Alicia is getting a bright and cheerful tribal Rug:
 |
| via Rugs USA |
 |
I am going to cover the mattress in this La Fiorentina fabric:
I had it picked out before I spotted this picture on Alicia's Pinterest:
 |
| via |
Even though the space is open to the floor below, I think the deep burgundy tones amp up the coziness factor. I know I could get lots of work done in this pretty space!
xo













0 comments:
Post a Comment